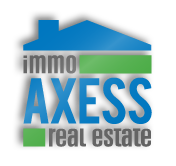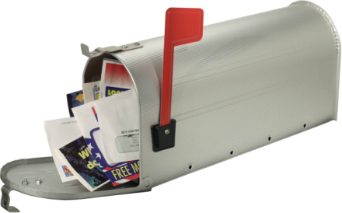|
|
Tweet |





House - For Sale - Swift Current, 979 000,00 $CAD
Home for sale in Swift Current, SK 979,000 CAD
Make an offerAd number : AA0001779747
Property address
517 Aspen DRIVESwift Current, SK
Canada
S9H 5E4
contact
- Name : Shannon Runcie
- Company : eXp Realty
- Phone 1 : (306) 741-6474 (Cell)
- Send message
- Website : via point2.com
Category
For Sale - HouseDescription
Located in a PRIME Southeast location with STUNNING views of the Chinook Golf Course & surrounding green-space, this executive walkout basement bungalow is a rare find. Situated on a spacious lot that offers a tranquil setting, this home presents one of the BEST VIEWS in the city.\r\n\r\nSpanning 1,776 sq ft w a 35 x 26 triple garage, this residence exudes luxury & sophistication. Stepping inside, you'll be greeted by an open concept floor-plan.\r\n\r\n\r\nThe main level hosts a formal dining area with an open stairwell leading to the lower level. The living room & dining nook share a 3-sided gas fireplace and offers breathtaking views. The sun-filled modern white kitchen boasts white cabinets, quartz countertops, under cabinet lighting, an island with quartz/wood accents, and a full appliance package including a 5-burner gas cooktop w downdraft venting. The contemporary open pantry and chic black/white fridge complement the sleek design.\r\n\r\nConvenience is key with the main floor laundry/mudroom located behind the kitchen. Step out to the expansive upper east deck from the dining nook & enjoy the picturesque surroundings. The Primary suite is a luxurious retreat with a spa-like 4-piece ensuite featuring Italian stone countertops, a corner tub, dble shower, and a generous walk-in closet. The main floor office features custom cabinets, a Murphy bed and boasts an adjoining full 4-piece bath.\r\n\r\nThe lower walkout level has in-floor heating and offers a family room with a gas fireplace & built-in shelving, along with 3 bedrooms, 2 of which have adjoining baths. A den & mechanical room complete this level.\r\n\r\nAdditional features include warm oak hardwood flooring throughout the main level with customized 9-foot ceilings. Outside, the expansive lot is designed to maximize the views. Updates include shingles (2021), interior and exterior paint, deck flooring and many more!\r\n\r\nExperience luxury living in a serene setting & discover the beauty and elegance of this exceptional property!Brokered And Advertised By: eXp Realty
Listing Agent: Shannon Runcie
Basic characteristics
- Construction year : 1998
- Livable space size : 1 776,00 ft² - 165,00 m²
- Lot surface : N/D
- Type of heating : N/D
- Exterior siding : N/D
- Water source : N/D
- Type of sewage : N/D
- Possible moving date : N/D
- Recovery : no
Other characteristics
- Garage
Financial information
- Municipal taxes : N/A
- School taxes : N/A
- Co-ownership fees : N/A
- Building's municipal evaluation : N/A
- Building's professional evaluationt : N/A
- Ground's municipal evaluation : N/A
- Ground's professional evaluation : N/A
- Year of municipal evaluation : N/D
- Year of professionnal evaluation : N/D
Description of rooms
- Number of floors : N/D
- Number of rooms : N/D
- Number of bedrooms : 4
- Number of bathrooms/powder rooms : 4









