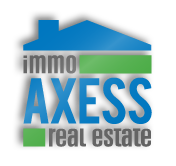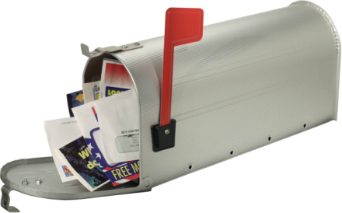|
|
Tweet |





House - For Sale - Pine Grove, 650 000,00 $CAD
Home for sale in Pine Grove, NS 650,000 CAD
Make an offerAd number : AA0001760245
Property address
63 DANICA DrivePine Grove, NS
Canada
B4V 7V2
contact
- Name : Mark Seamone
- Company : EXIT Realty Inter Lake
- Phone 1 : (902) 521-9056 (Work)
- Phone 2 : (902) 521-9056 (Cell)
- Phone 3 : (902) 543-3984 (Fax)
- Send message
- Website : via point2.com
Category
For Sale - HouseDescription
If you could choose a property with features the whole family will love, we think you would choose 63 Danica Drive in Pine Grove. This executive home sits in the private subdivision of Osprey Ridge Estates. A quiet cul-de-sac street within walking distance to the breathtaking Osprey Ridge Golf Course and only a couple minutes drive to town amenities and Highway #103 for a quick commute to Halifax. Well appointed and offering tons of space, this 2-storey, 4 bedroom, 2.5 bath home has substantial principal rooms, a main floor office/den and a beautiful open-concept floor plan. Quality built with in-floor heat and heat pumps for warmth and energy efficiency. Key details include a large center island, new flooring throughout the main floor, 10ft ceilings, plenty of natural light, a large patio area, an attached garage and a massive bonus room perfect for teens or movie night. The above-ground pool, with beautiful 2year old decking, is ideal for those warm summer days and is heated with a newer heater to extend your swimming season. The spacious backyard patio area is perfect for gathering and offers a beautiful setting for an outdoor fireplace. There is plenty of room for kids and pets to play on the level lot, and the private road is lightly travelled by only a small few who live past the home. This home is in an exceptional location with countless features and one that checks all the boxes.Brokered And Advertised By: EXIT Realty Inter Lake
Listing Agent: Mark Seamone
Basic characteristics
- Construction year : 2011
- Livable space size : 2 895,00 ft² - 268,95 m²
- Lot surface : N/D
- Type of heating : N/D
- Exterior siding : N/D
- Water source : N/D
- Type of sewage : N/D
- Possible moving date : N/D
- Recovery : no
Other characteristics
- Garage
Financial information
- Municipal taxes : N/A
- School taxes : N/A
- Co-ownership fees : N/A
- Building's municipal evaluation : N/A
- Building's professional evaluationt : N/A
- Ground's municipal evaluation : N/A
- Ground's professional evaluation : N/A
- Year of municipal evaluation : N/D
- Year of professionnal evaluation : N/D
Description of rooms
- Number of floors : N/D
- Number of rooms : N/D
- Number of bedrooms : 3
- Number of bathrooms/powder rooms : 3









