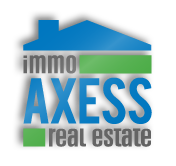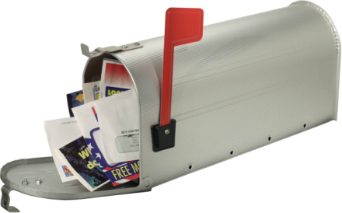|
|
Tweet |





House - For Sale - Oakville, 4 350 000,00 $CAD
Home for sale in Oakville, ON 4,350,000 CAD
Make an offerAd number : AA0001785955
Property address
1194 Stirling DriveOakville, ON
Canada
L6L 1E6
contact
- Name : Sarah Fargiorgio
- Company : City Brokerage
- Phone 1 : (289) 389-2323 (Work)
- Phone 2 : (289) 501-6484 (Cell)
- Phone 3 : (289) 389-2233 (Fax)
- Send message
- Website : via point2.com
Category
For Sale - HouseDescription
Step into the refined embrace of 1194 Stirling Drive, where luxury intertwines with comfort to create an exquisite retreat. Glance upon partial lake views in this 4 Bed, 3.5 Bath home that invites you to indulge in the tranquility of luxury cottage living while still having the convenience of all necessary amenities of City life. Immerse yourself in seamless indoor-outdoor living, where six exterior doors lead to the 1,500 sqft deck, vast landscaped grounds, pergola with hydro and a custom designed Gibson Gunite pool (2022) - an idyllic setting for relaxation and extravagant gatherings alike. Within, a symphony of opulence unfolds, as stone gas fireplaces cast a warm glow upon the expansive open concept living space. The kitchen is replete with a suite of top-tier appliances having the essentials of a warming drawer, heated countertops, two sinks, and pot filler, while heated tile floors bestow an indulgent touch of comfort throughout. The primary bedroom boasts vaulted ceilings and a luxurious spa-like ensuite equipped with a steam shower, heated floor and bench, jets, double vanities, and towel warmer. Located in the desirable SW Oakville, minutes from charming Old Downtown, Appleby College, parks, trails and all amenities, 1194 Stirling Drive offers the epitome of luxurious living tailored to every lifestyle. Whether you are seeking a cozy family home, peaceful retreat, or unique space for entertaining, this impressive residence is sure to exceed your expectations.Brokered And Advertised By: City Brokerage
Listing Agent: Sarah Fargiorgio
Basic characteristics
- Construction year : N/D
- Livable space size : 3 950,00 ft² - 366,97 m²
- Lot surface : N/D
- Type of heating : N/D
- Exterior siding : N/D
- Water source : N/D
- Type of sewage : N/D
- Possible moving date : N/D
- Recovery : no
Other characteristics
- Garage
Financial information
- Municipal taxes : N/A
- School taxes : N/A
- Co-ownership fees : N/A
- Building's municipal evaluation : N/A
- Building's professional evaluationt : N/A
- Ground's municipal evaluation : N/A
- Ground's professional evaluation : N/A
- Year of municipal evaluation : N/D
- Year of professionnal evaluation : N/D
Description of rooms
- Number of floors : N/D
- Number of rooms : N/D
- Number of bedrooms : 4
- Number of bathrooms/powder rooms : 4









