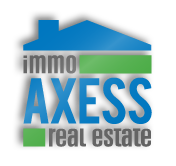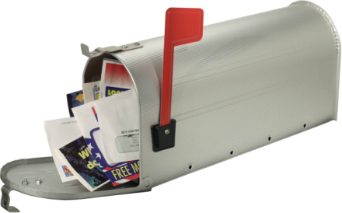|
|
Tweet |





House - For Sale - Mississauga, 2 300 000,00 $CAD
Home for sale in Mississauga, ON 2,299,999 CAD
Make an offerAd number : AA0001791289
Property address
4025 Bridlepath TrMississauga, ON
Canada
L5L 3E6
contact
- Name : Srs Khurana, Harleen Abr
- Company : Re/max Real Estate Centre Inc.
- Phone 1 : (905) 270-2000 (Work)
- Send message
- Website : via point2.com
Category
For Sale - HouseDescription
Prime Bridlepath Estate Area! Remarkably Upgraded To Spectacular Modern Finishes On A Child Safe Court! Steps To Credit River & Trails! Pie Shaped Treed Lot 135Ft Deep! Abundant Natural Light! 3 Spacious Levels! Living Room w/Gas Fireplace, French Doors. Family Room w/Custom Designed TV Wall Unit, In-Built JBL Speaker System Throughout To The Dining, Huge Picture Windows. Well Placed Chef Kitchen- Sub Zero & Jenn Air Appliances, Huge Window O/Looking Backyard. Open Concept & Free Flow Modified Floor Plan. Hand Scraped Harwood Flooring & Wood Crown Moulding Throughout. Walk Out To Patio Through Family Room & Dining. Primary Retreat w/Balcony, In Built Speaker Systems, Picturesque View Of Mature Trees & Pool, En-suite His-Her Sink, Custom Build Walk-In Closet w/Window. 2nd Huge Bedroom With Custom Built Closets. 3rd Br Access To Balcony, Semi-Ensuite. Convenient Laundry- 2nd Level. Entrance Through Garage To Sun Filled Mud Room, W/Out To Yard. Finished Lower Level w/In Law Suite, Separate Wide Glass Door Legal Entrance, Lavish Open Kitchen, Entertainment To Fullest. Delightful Backyard With Pool Skirted Around With Stone Blocks To Chill. Huge Sitting Area All Around. All Landscape w/Natural Stone From Front To Back, Designer Lights, Zen Garden With Customized Wood Shade, Wood Privacy Screens. Very Close To Parks, UTM, Schools, Highway. See To Own It!Brokered And Advertised By: Re/max Real Estate Centre Inc.
Listing Agent: Srs Khurana, Harleen Abr
Basic characteristics
- Construction year : N/D
- Livable space size : N/D
- Lot surface : N/D
- Type of heating : N/D
- Exterior siding : N/D
- Water source : N/D
- Type of sewage : N/D
- Possible moving date : N/D
- Recovery : no
Other characteristics
- Garage
Financial information
- Municipal taxes : N/A
- School taxes : N/A
- Co-ownership fees : N/A
- Building's municipal evaluation : N/A
- Building's professional evaluationt : N/A
- Ground's municipal evaluation : N/A
- Ground's professional evaluation : N/A
- Year of municipal evaluation : N/D
- Year of professionnal evaluation : N/D
Description of rooms
- Number of floors : N/D
- Number of rooms : N/D
- Number of bedrooms : 5
- Number of bathrooms/powder rooms : 5









