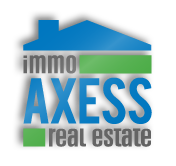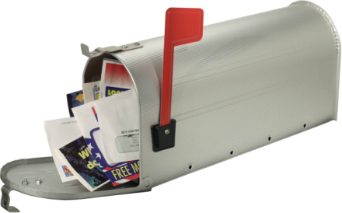|
|
Tweet |





House - For Sale - Brampton, 1 039 000,00 $CAD
Home for sale in Brampton, ON 1,039,000 CAD
Make an offerAd number : AA0001791235
Property address
5 Yardley CresBrampton, ON
Canada
L6X 5L6
contact
- Name : Sres Elfassy, David Rene, Epro, Abr, Clhms
- Company : Sutton Group-admiral Realty Inc.
- Phone 1 : (416) 739-7200 (Work)
- Send message
- Website : via point2.com
Category
For Sale - HouseDescription
Welcome to 5 Yardley Crescent, your tranquil retreat in Brampton's Credit Valley family oriented neighbourhood. With the bright and airy open concept floor plan, discover the perfect harmony of comfort and convenience in this 4 bed, 3 bath home. Abundant natural light fills the spacious layout, complementing the modern kitchen featuring stainless steel appliances, corian countertops and combined with the dining area to entertain guests or have family meals together. The primary bedroom boasts an impeccably kept 4pc ensuite with a separate bathtub and shower along with a spacious walk-in closet with white wiring to hang your wardrobe. With an additional 3 bedrooms that feature broadloom, closets and windows to let in the natural light. Make working from home a breeze by utilizing one of the bedrooms as an office space. Spacious basement with side door entrance!! Outside, the expansive backyard awaits your outdoor gatherings including a fenced yard for privacy, with a walk-out from the dining room. Minutes from Andrew McCandless Park, Jean Augustine Secondary School, Mount Pleasant Library and Mount Pleasant GO station, this residence offers an idyllic lifestyle. Experience the best of Brampton living at 5 Yardley Crescent. Arrange your viewing today!Brokered And Advertised By: Sutton Group-admiral Realty Inc.
Listing Agent: Sres Elfassy, David Rene, Epro, Abr, Clhms
Basic characteristics
- Construction year : N/D
- Livable space size : N/D
- Lot surface : N/D
- Type of heating : N/D
- Exterior siding : N/D
- Water source : N/D
- Type of sewage : N/D
- Possible moving date : N/D
- Recovery : no
Other characteristics
- Garage
Financial information
- Municipal taxes : N/A
- School taxes : N/A
- Co-ownership fees : N/A
- Building's municipal evaluation : N/A
- Building's professional evaluationt : N/A
- Ground's municipal evaluation : N/A
- Ground's professional evaluation : N/A
- Year of municipal evaluation : N/D
- Year of professionnal evaluation : N/D
Description of rooms
- Number of floors : N/D
- Number of rooms : N/D
- Number of bedrooms : 4
- Number of bathrooms/powder rooms : 3









