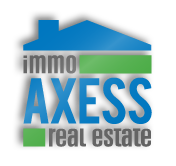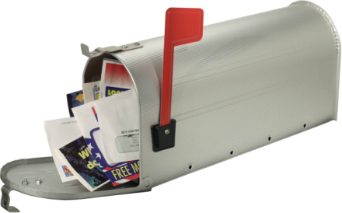|
|
Tweet |





Condos - For Sale - Stoney Creek, 645 000,00 $CAD
Condos for sale in Stoney Creek, ON 645,000 CAD
Make an offerAd number : AA0001787198
Property address
104 FRANCES AvenueStoney Creek, ON
Canada
L8E 5W9
contact
- Name : Lan Burgess
- Company : RE/MAX Escarpment Realty Inc.
- Phone 1 : (905) 631-8118 (Work)
- Send message
- Website : via point2.com
Category
For Sale - CondosDescription
LOVELY townhome minutes from Lake Ontario!! Offering 3 Bedrooms & 1.5 Bathrooms Perfect For First Time Home Buyers, Investors, And Retirees Alike. Freshly Painted Throughout, Featuring An Updated Kitchen, Fully Finished Basement, And A Fenced In Backyard For Relaxation. The grand 2-storey foyer makes the townhome feel bright and open, down the hall the main floor opens to an open concept living space with a living room, breakfast and kitchen area. An abundance of natural light comes through from the West facing yard. The kitchen features stainless steel appliances, gas stove, and gorgeous quartz countertops. The backyard is perfect for indoor outdoor living with low maintenance pavers for the patio. The main floor is complete with an updated powder room and inside entry to the garage. The second level features three spacious bedrooms and a 4-piece bathroom. The basement offers a cozy flexible recreation room perfect for a games room, movie room, storage and more. All are situated in a quiet complex with a low condo fee and walking distance to the shores of Lake Ontario. Close Proximity To Trails, Parks, Lakefront And Highway Access. Minutes From Shopping Centres And All The Amenities You Could Need. Fresh Paint (2024), Washer and Dryer (2023), Kitchen (2019) & High-efficiency furnace & AC (2017)Brokered And Advertised By: RE/MAX Escarpment Realty Inc.
Listing Agent: Lan Burgess
Basic characteristics
- Construction year : N/D
- Livable space size : 1 260,00 ft² - 117,06 m²
- Lot surface : N/D
- Type of heating : N/D
- Exterior siding : N/D
- Water source : N/D
- Type of sewage : N/D
- Possible moving date : N/D
- Recovery : no
Other characteristics
- Garage
Financial information
- Municipal taxes : N/A
- School taxes : N/A
- Co-ownership fees : 359,01 $CAD
- Building's municipal evaluation : N/A
- Building's professional evaluationt : N/A
- Ground's municipal evaluation : N/A
- Ground's professional evaluation : N/A
- Year of municipal evaluation : N/D
- Year of professionnal evaluation : N/D
Description of rooms
- Number of floors : N/D
- Number of rooms : N/D
- Number of bedrooms : 3
- Number of bathrooms/powder rooms : 2









