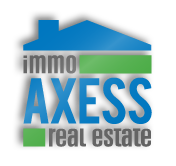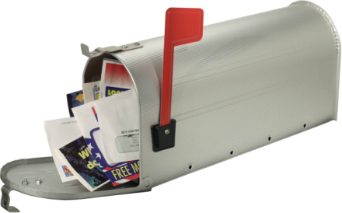|
|
Tweet |





Too late... Already sold
House - For Sale - Saint-Bruno-de-Montarville, 289 900,00 $CAD/Par jour
Grand Bungalow 1990
Ad number : AA1322Property address
185 GouinSaint-Bruno-de-Montarville, Québec
Canada
J3V6C9
Category
For Sale - HouseDescription
Grand bungalow, très ensoleillé avec puit de lumière et grand foyer au salon. Entretenu avec soin et situé dans un quartier de choix, à proximité de tous les services.3 chambres à coucher au rez-de-chaussée + 1 chambre au sous-sol. Plusieurs rénovations ont été effectuées dont le toit et le panneau électrique (200 ampères) en 2007, le sous-sol en 2006, etc.
Au sous-sol, grande salle familiale, salle de bain avec douche, bureau, atelier et grands espaces de rangement dont un garde-robe en cèdre.
Terrain bien aménagé, assurant l'intimité (cours arrière entourée d'une haie de cèdres) avec grand patio, piscine hors terre, cabanon et système d'arrosage automatique.
Garage attaché, thermopompe (compresseur remplacé en 2008), échangeur d'air et système d'alarme.
Une visite vaut mille mots!
Description of rooms
| Name of the room | Floor location | Size | Floor covering |
| Cuisine | RC | 12 x 9 ft ( 3.66 x 2.74 m ) |
Céramique |
| Salle a manger | RC | 10 x 13 ft ( 3.05 x 3.96 m ) |
Parquetterie |
| Salon | RC | 13 x 19 ft ( 3.96 x 5.79 m ) |
Parquetterie |
| Salle de bain | RC | 5 x 10 ft ( 1.52 x 3.05 m ) |
Céramique |
| Chambre principale | RC | 14 x 14 ft ( 4.27 x 4.27 m ) |
Parquetterie |
| Chambre 2 | RC | 11 x 11 ft ( 3.35 x 3.35 m ) |
Parquetterie |
| Chambre 3 | RC | 11 x 9 ft ( 3.35 x 2.74 m ) |
Parquetterie |
| Chambre 4 | Sous-Sol | 10 x 10 ft ( 3.05 x 3.05 m ) |
Plancher flottant |
| Salle familiale | Sous-Sol | 14 x 25 ft ( 4.27 x 7.62 m ) |
Plancher Flottant |
| Salle de bain | Sous-sol | 5 x 8 ft ( 1.52 x 2.44 m ) |
Vinyle |
| Bureau | Sous-sol | 15 x 13 ft ( 4.57 x 3.96 m ) |
Tapis |
| Atelier | Sous-sol | 15 x 6 ft ( 4.57 x 1.83 m ) |
Béton |
| Rangement | Sous-sol | 15 x 6 ft ( 4.57 x 1.83 m ) |
Béton |
Basic characteristics
- Construction year : 1990
- Livable space size : 1 400,00 ft²
- Lot surface : 7 000,00 ft²
- Type of heating : Électrique
- Exterior siding : Brique
- Water source : Municipale
- Type of sewage : Municipale
- Possible moving date : 2009-04-15
- Recovery : no
Other characteristics
- Outdoor parking
- Above-ground pool
- Finished basement
- Central A/C / Heat pump
- Landscaped
- Garage
- Fireplace
In the vicinity
- Daycare
- Elementary school
- High school
- Golf
- Bank
- Playground
- Urban train line
- Bus line
- Medical centre
- Arena/skating rink
- Pharmacy
- Supermarket/grocery store
- Shopping centre
- Fire station
- Police station
- Other sports facilities
- Park
Financial information
- Municipal taxes : 2 700,00 $CAD
- School taxes : 500,00 $CAD
- Co-ownership fees : N/A
- Building's municipal evaluation : 154 000,00 $CAD
- Building's professional evaluationt : N/A
- Ground's municipal evaluation : 57 000,00 $CAD
- Ground's professional evaluation : N/A
- Year of municipal evaluation : 2008
- Year of professionnal evaluation : N/D
Description of rooms
- Number of floors : 1
- Number of rooms : 11
- Number of bedrooms : 4
- Number of bathrooms/powder rooms : 2









